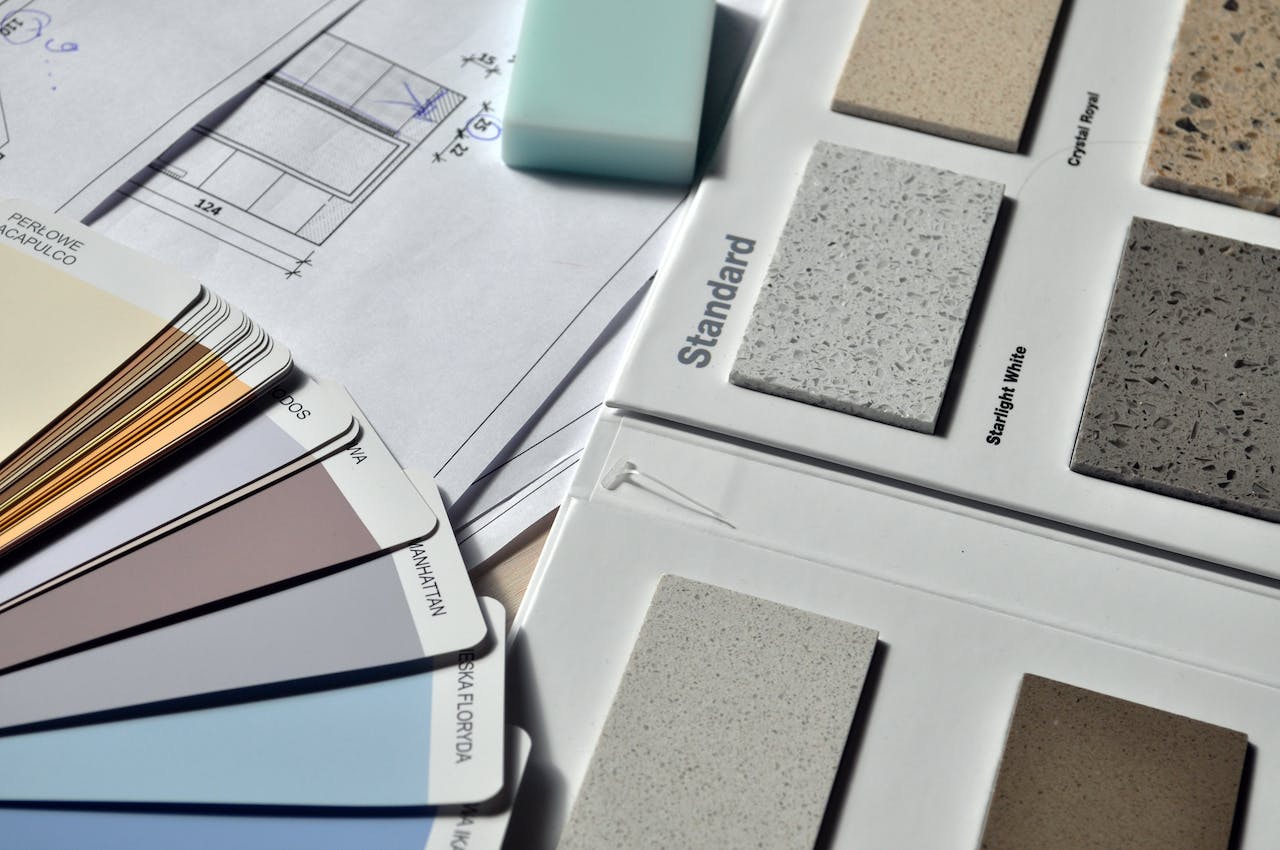AM&D
Architecture, Management & DesignSince 2015, we've been dedicated to meeting the architectural needs of our clients. Some have entrusted us with their projects, and we're grateful for their ongoing support.
OUR DNA
Integrating message, use and image
AM&D was born of the desire to make the lives of occupants the process for creating and designing living spaces. The occupants are your employees, your customers and your partners, whether for life or for a day. The important thing is not just to be beautiful or functional, but to design living spaces to satisfy them.
The office is not the same as home, but we need to offer a place that is just as user-friendly and can be transformed at will, just like in the theatre.
A new act. New challenge. New setting
To advise you on your choices and strategies and optimise the space you occupy, we need to know your business.
Our team, with its recognised experience in facility management, will support you in managing your space, from analysing your needs, to designing the space, right through to monitoring the work, with the aim of keeping things simple and listening carefully and sympathetically.
Our services
Layout Design
- Pre-purchase advice
- Audit of existing facilities
- Analysis of requirements
- Drawing up layout plans
Relooking & Decoration
- Intermittent renovations on existing structures
- Minor renovations
- Dressing and colour schemes
Architecture
- Architectural design
- Administrative management (building permits)
- Invitation to tender/ site supervision and assistance with acceptance of works
Signage & Design
- Design of interior and exterior signage
- Wall cladding and windows
- Creation of special furniture
Our approach
Design
- Analyse métiers, de l’organisation, des valeurs, de l’environnement de travail et des aspects humains du projet,
- Definition of a global programme including all the company's functionalities,
- Analysis of existing strengths and weaknesses,
- Matching requirements to the premises and capacity study,
- Regulatory study (ERT, ERP, Classified Installations),
- Validation of the ergonomics of workstations,
- Take into account existing graphic guidelines.
Consultation
- Production of the graphic documents, the Special Administrative Conditions and the Special Technical Conditions,
- Assistance in selecting contractors.
Deliverables
- Preliminary project summary,
- Detailed preliminary project,
- Finalising the design,
- Business consultation file.
Works phase
- Setting the schedule,
- Supervision of works and site meetings,
- Validation of deposits and accounts payable,
- Budget monitoring,
- Acceptance and removal of reservations,
- Completed Works File.

